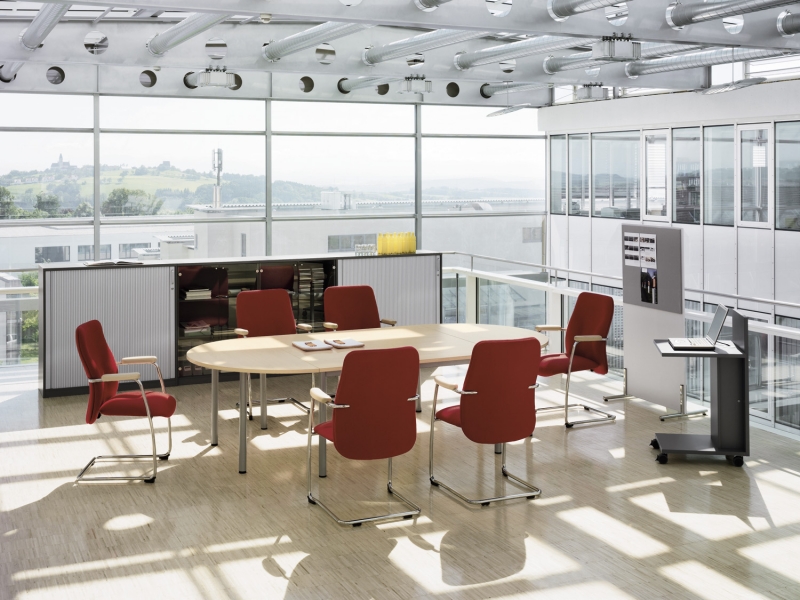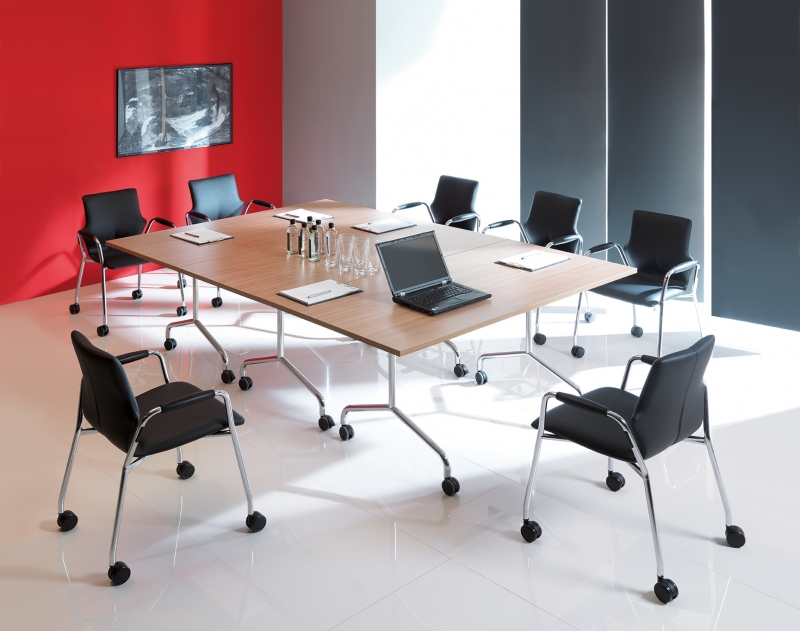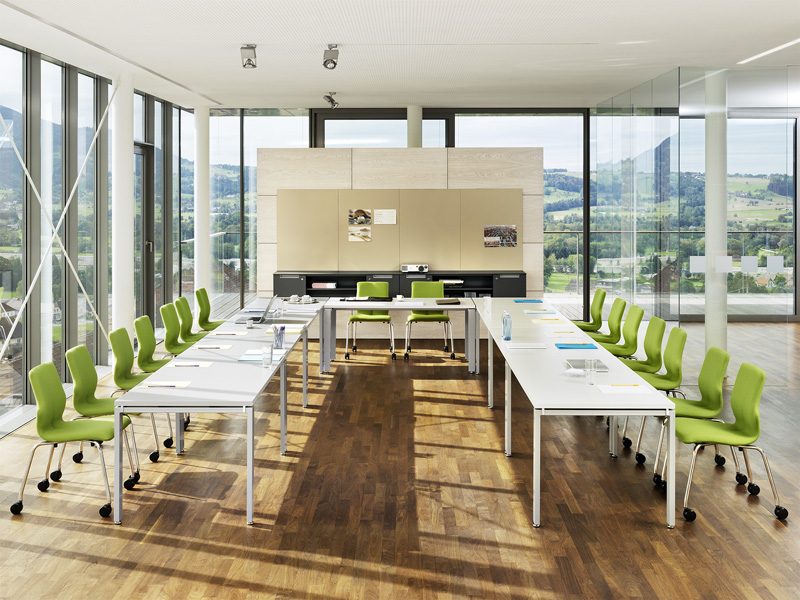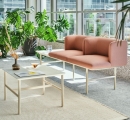Conference room interior design
Conference room interior design depends on various aspects – business policies of the company, work culture of the company, business type of the company.
The conference room interior design gives an impression of the aesthetic sense of the management. In addition to the aesthetic qualities, a few other factors work in the back of the mind of interior designers. They try to design in a pattern which will make the conference participants comfortable as well as energizing.
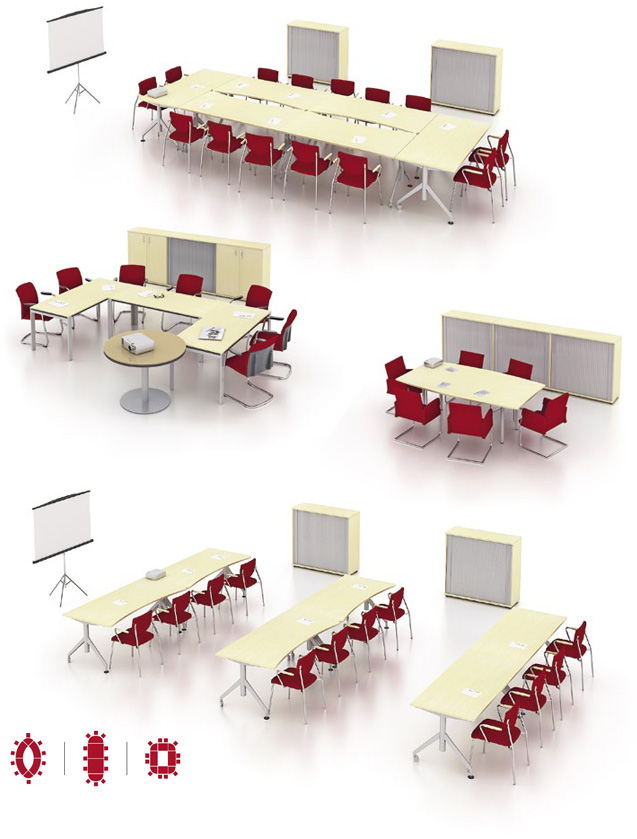
A lot has changed from the conference room interior design in the earlier times. The conference tables in those days were mainly rectangular one piece boardroom table. But with the advent of technology, the conference rooms are not meant only for boardroom meetings. In the modern days, the conference room interior design makes use of those components that support technology, web or video conferencing. The conference rooms are designed in such a pattern that it can be reworked for the purpose of collaboration and training applications.
The shapes of conference room table used are mostly rectangular or round or polygonal. The round conference room table used are mostly for smaller attendants in the presence of the chairperson of the company.
The conference room table used are mostly made of wood. The varieties of wood used are mahogany while some are of cherry finish. Few of the conference room table used are with a white spectrum finish. But wood is not the sole medium of the making of conference room table used. The trendy conference room table used now-a-days are made of glass.
Folding conference table serves the economics of space saving policy in the modern times. The basic feature of folding conference table is its lightness.
The tables used for the conference room interior design now-a-days are small ones which are compounded to a big one during regular conferencing. But they can be adjusted during the classroom and training applications.
A successful conference room interior design is done if an enough space is allowed for the participants to move.
There should also be space for podiums where the presentations can be made communicative.
The room should be designed to hide the power or Internet cable lines from anyone in the room.
